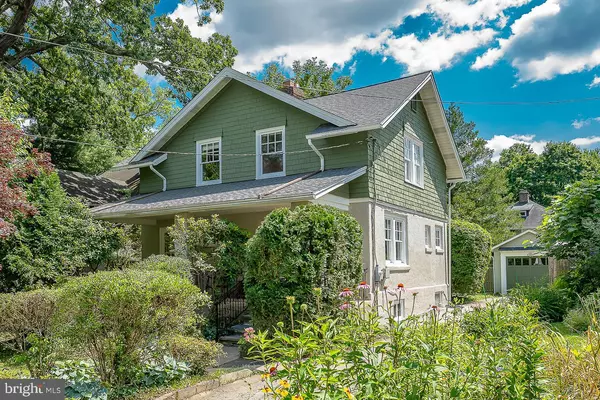For more information regarding the value of a property, please contact us for a free consultation.
4 CLEVELAND AVE Narberth, PA 19072
Want to know what your home might be worth? Contact us for a FREE valuation!

Our team is ready to help you sell your home for the highest possible price ASAP
Key Details
Sold Price $625,000
Property Type Single Family Home
Sub Type Detached
Listing Status Sold
Purchase Type For Sale
Square Footage 1,456 sqft
Price per Sqft $429
Subdivision Narberth
MLS Listing ID PAMC2042512
Sold Date 08/24/22
Style Colonial,Craftsman,Cottage
Bedrooms 3
Full Baths 1
Half Baths 1
HOA Y/N N
Abv Grd Liv Area 1,456
Originating Board BRIGHT
Year Built 1916
Annual Tax Amount $5,136
Tax Year 2021
Lot Size 6,250 Sqft
Acres 0.14
Lot Dimensions 50.00 x 0.00
Property Description
Welcome to 4 Cleveland Avenue, Narberth, located on a quiet street in the Lower Merion School District school choice zone. An enchanting bungalow in the Craftsman style, with a wide and private covered front porch, as well as a private driveway and garage, situated on a leafy and level lot, all in a beautiful, revered, northside Narberth neighborhood with sidewalks and low taxes! Cleveland Avenue is a peaceful, prime, walk-to location for the best of the Boro! Sabine and General Wayne parks, as well as shops and restaurants, are all just steps away. Entering from the full, covered front porch, step into the light filled living room with cornered, Wissahickon schist log fireplace, beautiful, refinished wood floors, large, pretty windows and transverse stair. The living room has great flow to the large dining room, and the dining room has a second door to transport you back out to the front porch. The dining room has beautiful floors and a closet and opens to a large kitchen with ample Birch blonde cabinets and countertops, double sink at window to rear garden, gas range with double ovens and overhead microwave. Spacious kitchen flow opens to large rear tile floored mudroom. Mudroom back door access to a small, raised rear patio, garage and rear yard. The mudroom has a basement access door, built-in corner cabinet and powder room. Second floor has a spacious landing, three nice, family bedrooms, each with two closets, pretty wood floors and windows. Family bedrooms share spacious, full hall bathroom with tile shower over tub, linen closet, window, vanity sink and toilet. Full, unfinished lower level is dry, with laundry, workroom, mechanicals, storage and large bonus space, easily finished into studio, rec room, WFH office or gym. Central air, new, back-up (2021) whole house NG generator, newer (2019) 30-year architectural style, shingle roofs on both house and garage. Easy off street parking. Great details throughout, including ceramic switch plates, Rejuvenation crystal door handles, Missoni stair and landing runner, Shade Store wood blinds, and Schoolhouse Electric lighting.
Location
State PA
County Montgomery
Area Lower Merion Twp (10640)
Zoning 1101 RES; 1 FAM
Direction North
Rooms
Basement Full, Unfinished
Interior
Interior Features Attic, Tub Shower, Wood Floors
Hot Water Natural Gas
Heating Hot Water
Cooling Central A/C
Flooring Wood
Fireplaces Number 1
Fireplaces Type Corner, Stone, Wood
Equipment Dishwasher, Oven/Range - Gas, Built-In Microwave, Oven - Double
Fireplace Y
Appliance Dishwasher, Oven/Range - Gas, Built-In Microwave, Oven - Double
Heat Source Natural Gas
Laundry Lower Floor
Exterior
Parking Features Garage - Front Entry, Garage Door Opener
Garage Spaces 3.0
Water Access N
Roof Type Asphalt
Accessibility None
Total Parking Spaces 3
Garage Y
Building
Lot Description Front Yard, Level, Partly Wooded, Rear Yard
Story 3
Foundation Stone
Sewer Public Sewer
Water Public
Architectural Style Colonial, Craftsman, Cottage
Level or Stories 3
Additional Building Above Grade, Below Grade
New Construction N
Schools
School District Lower Merion
Others
Senior Community No
Tax ID 40-00-11424-002
Ownership Fee Simple
SqFt Source Assessor
Acceptable Financing Conventional, Cash
Listing Terms Conventional, Cash
Financing Conventional,Cash
Special Listing Condition Standard
Read Less

Bought with Stephanie Freedman • Compass RE
GET MORE INFORMATION




